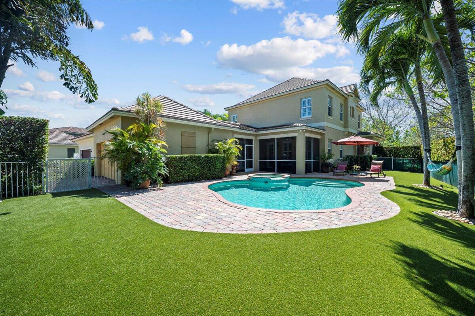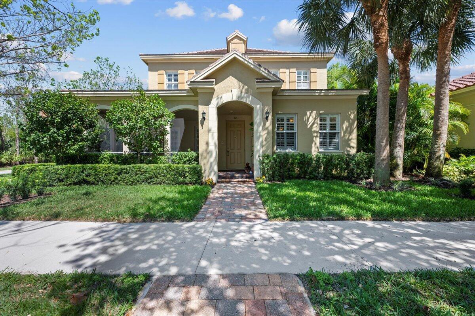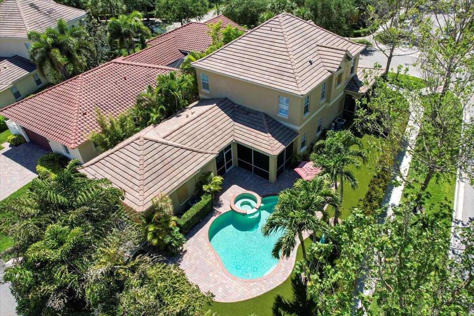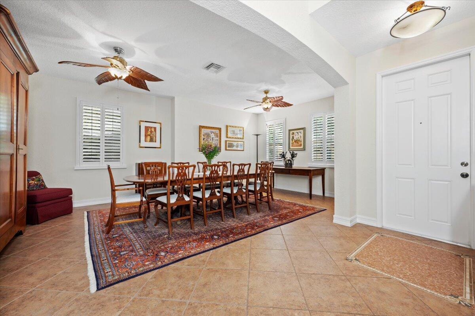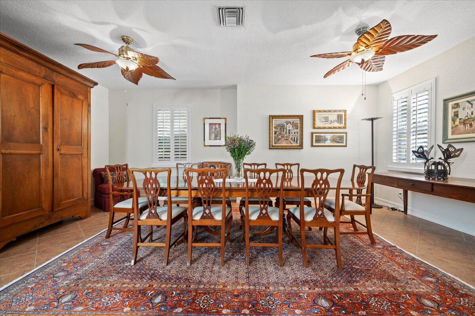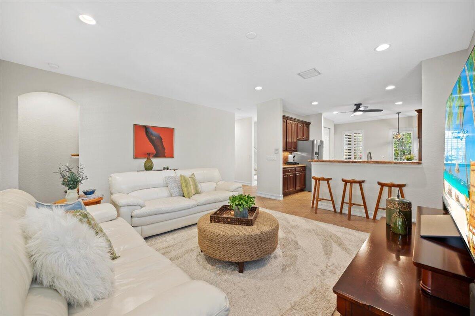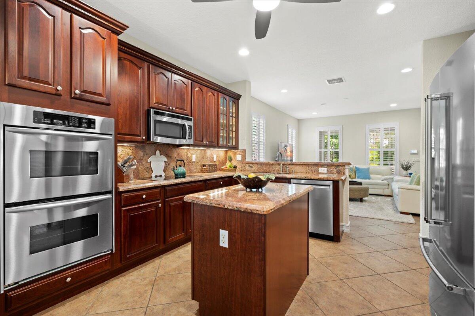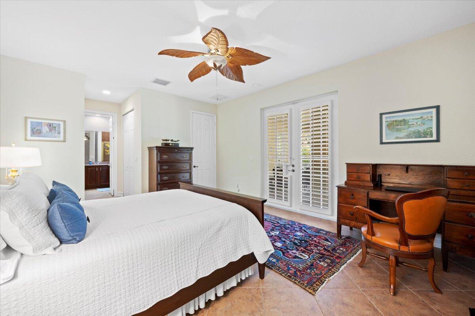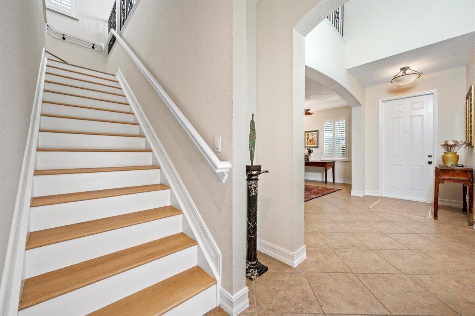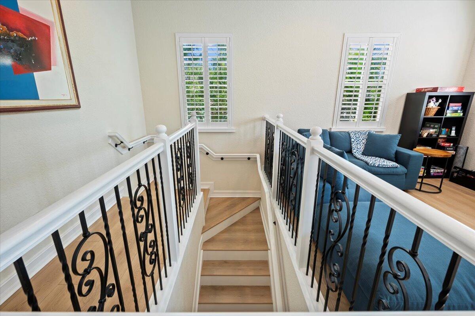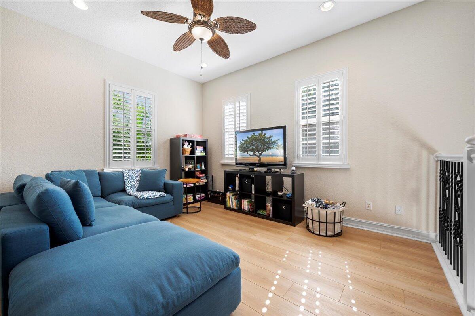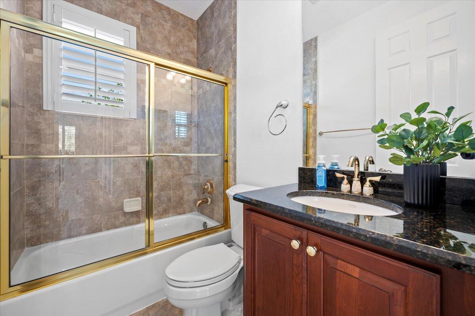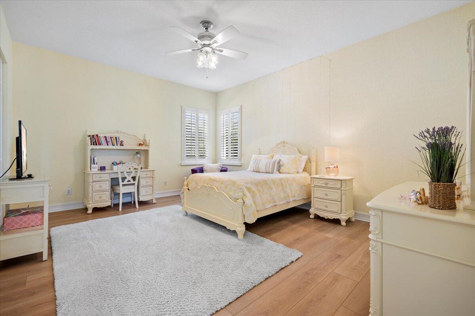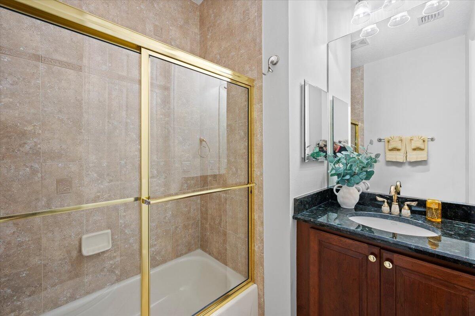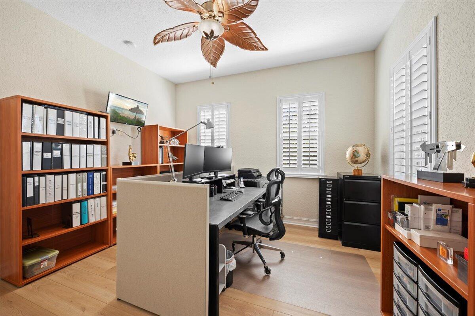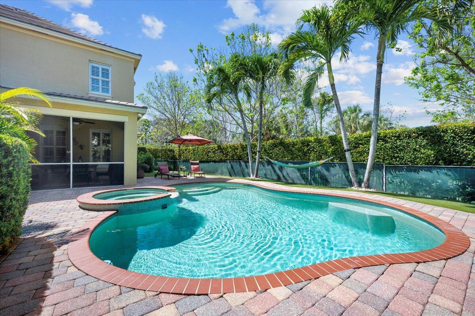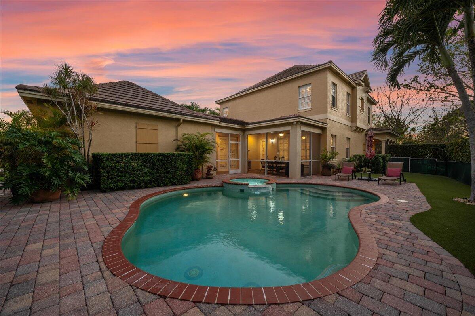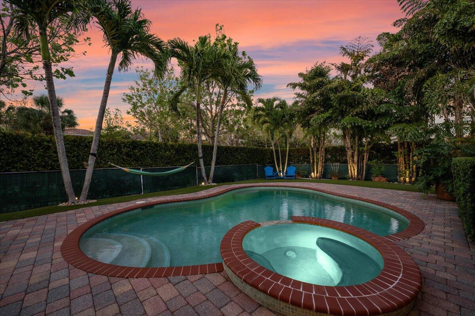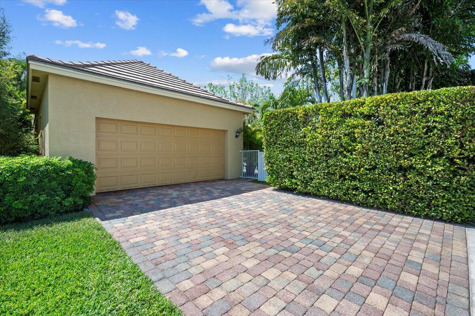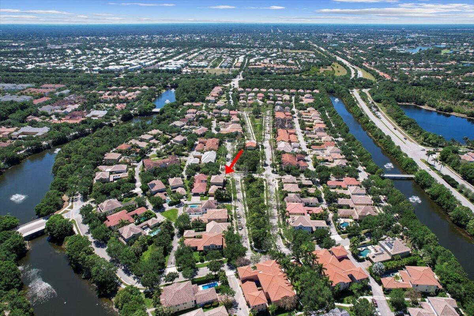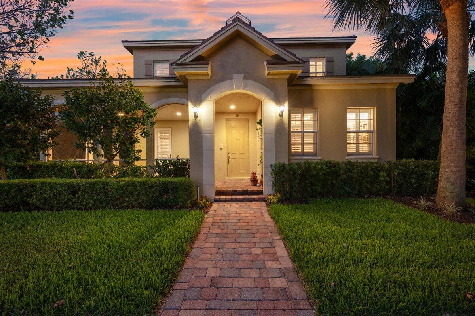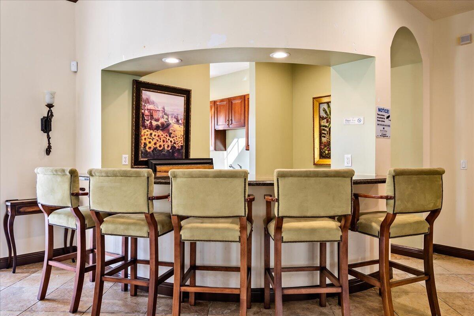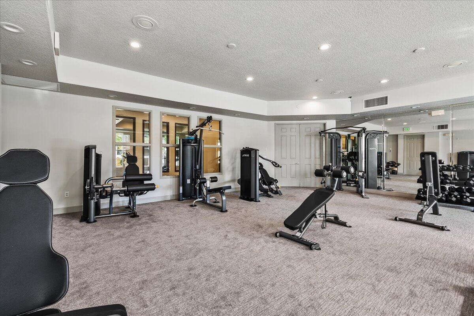Address315 Ennis Lane, Jupiter, FL, 33458
Price$1,375,000
- 4 Beds
- 4 Baths
- Residential
- 3,048 SQ FT
- Built in 2006
Prime Corner Location, Impeccable, Sunlit, Rare 4 Bed (Owners Suite Downstairs) 3.5 Bath Pool Home with a Separate Upstairs Loft. Open Kitchen has Granite Counter Tops & Backsplash, Large Cooking Island, Stainless Steel Appliances + a Separate Breakfast Area. Large Living & Dining Rooms. Spacious Upstairs Loft Area. Oversized Owners Suite has His/Hers Shelved Closets. Screened In Patio & Front Porch are Perfect for Entertaining. Huge Fenced-In Backyard has a Tropical Pool/Spa Setting & Easy-Care Synthetic Grass Turf. Tile & Engineered Wood Floors, Plantation Window Treatments, Impact Glass, 2 Car Garage has an Extended Driveway. Easy Walking Distance to the Community Clubhouse & Pool. Canterbury is Centrally Located, Minutes to the Beach, Restaurants, Shops, Airport & ''A'' Rated Schools.
Essential Information
- MLS® #RX-10978566
- Price$1,375,000
- HOA Fees$398
- Taxes$8,504 (2023)
- Bedrooms4
- Bathrooms4.00
- Full Baths3
- Half Baths1
- Square Footage3,048
- Acres0.00
- Price/SqFt$451 USD
- Year Built2006
- TypeResidential
- RestrictionsBuyer Approval
- StyleMediterranean
- StatusNew
Community Information
- Address315 Ennis Lane
- Area5100
- SubdivisionCANTERBURY PLACE
- DevelopmentCANTERBURY PLACE
- CityJupiter
- CountyPalm Beach
- StateFL
- Zip Code33458
Sub-Type
Residential, Single Family Detached
Amenities
Clubhouse, Community Room, Exercise Room, Playground, Pool, Sidewalks, Street Lights
Utilities
Cable, 3-Phase Electric, Public Sewer, Public Water
Parking
2+ Spaces, Driveway, Garage - Attached
Interior Features
Foyer, Cook Island, Roman Tub, Upstairs Living Area, Volume Ceiling, Walk-in Closet
Appliances
Auto Garage Open, Dishwasher, Disposal, Dryer, Microwave, Smoke Detector, Wall Oven, Washer, Water Heater - Elec, Cooktop
Exterior Features
Auto Sprinkler, Covered Patio, Fence, Open Patio, Screen Porch, Screened Patio
Windows
Impact Glass, Plantation Shutters, Hurricane Windows
Construction
CBS, Concrete, Frame/Stucco
Elementary
Lighthouse Elementary School
Amenities
- # of Garages2
- ViewGarden, Pool
- WaterfrontNone
- Has PoolYes
- PoolInground, Heated, Concrete
Interior
- HeatingCentral, Electric, Zoned
- CoolingCentral, Electric, Zoned
- # of Stories2
- Stories2.00
Exterior
- Lot DescriptionPublic Road, Sidewalks
- RoofBarrel, S-Tile
School Information
- MiddleJupiter Middle School
- HighJupiter High School
Additional Information
- Days on Website13
- ZoningMXD(ci
Listing Details
- OfficeRE/MAX Ocean Properties
Price Change History for 315 Ennis Lane, Jupiter, FL (MLS® #RX-10978566)
| Date | Details | Change |
|---|---|---|
| Status Changed from Coming Soon to New | – |
Similar Listings To: 315 Ennis Lane, Jupiter
- ArtiGras 2014 Will Be In Abacoa February 15-17 in Jupiter, FL
- New Courtyard By Marriott Hotel Opens in Jupiter’s Abacoa Community
- Tiger Woods Opens New Restaurant in Jupiter, Florida
- A Personal Perspective: Agent Tom DiSarno In Jupiter Inlet Colony, FL
- The Best Summer Camps in Jupiter and Palm Beach Gardens, Florida
- Ocean Walk is the Malibu of Jupiter
- Top 5 Things to Do in Jupiter, FL
- Riverfront Homes in Jupiter-Tequesta
- Eight Things to do in Jupiter, Florida
- New Year’s Eve in Palm Beach County
- 5695 Pennock Point Rd
- 18826 Loxahatchee River Rd
- 5874 Pennock Point Rd
- 5548 Pennock Point Road
- 5524 Pennock Point Rd
- 19121 Se Reach Island Lane
- 1855 Center St
- 137 W Village Wy
- 274 Locha Dr
- 18808 Se Windward Island Lane
- 18040 Via Rio
- 130 S Village Wy
- Lt 4 19370 Loxahatchee River Road
- 20177 Se Bridgewater Dr
- 219 Echo Dr

All listings featuring the BMLS logo are provided by BeachesMLS, Inc. This information is not verified for authenticity or accuracy and is not guaranteed. Copyright ©2024 BeachesMLS, Inc.
Listing information last updated on April 29th, 2024 at 7:30pm EDT.
 The data relating to real estate for sale on this web site comes in part from the Broker ReciprocitySM Program of the Charleston Trident Multiple Listing Service. Real estate listings held by brokerage firms other than NV Realty Group are marked with the Broker ReciprocitySM logo or the Broker ReciprocitySM thumbnail logo (a little black house) and detailed information about them includes the name of the listing brokers.
The data relating to real estate for sale on this web site comes in part from the Broker ReciprocitySM Program of the Charleston Trident Multiple Listing Service. Real estate listings held by brokerage firms other than NV Realty Group are marked with the Broker ReciprocitySM logo or the Broker ReciprocitySM thumbnail logo (a little black house) and detailed information about them includes the name of the listing brokers.
The broker providing these data believes them to be correct, but advises interested parties to confirm them before relying on them in a purchase decision.
Copyright 2024 Charleston Trident Multiple Listing Service, Inc. All rights reserved.

