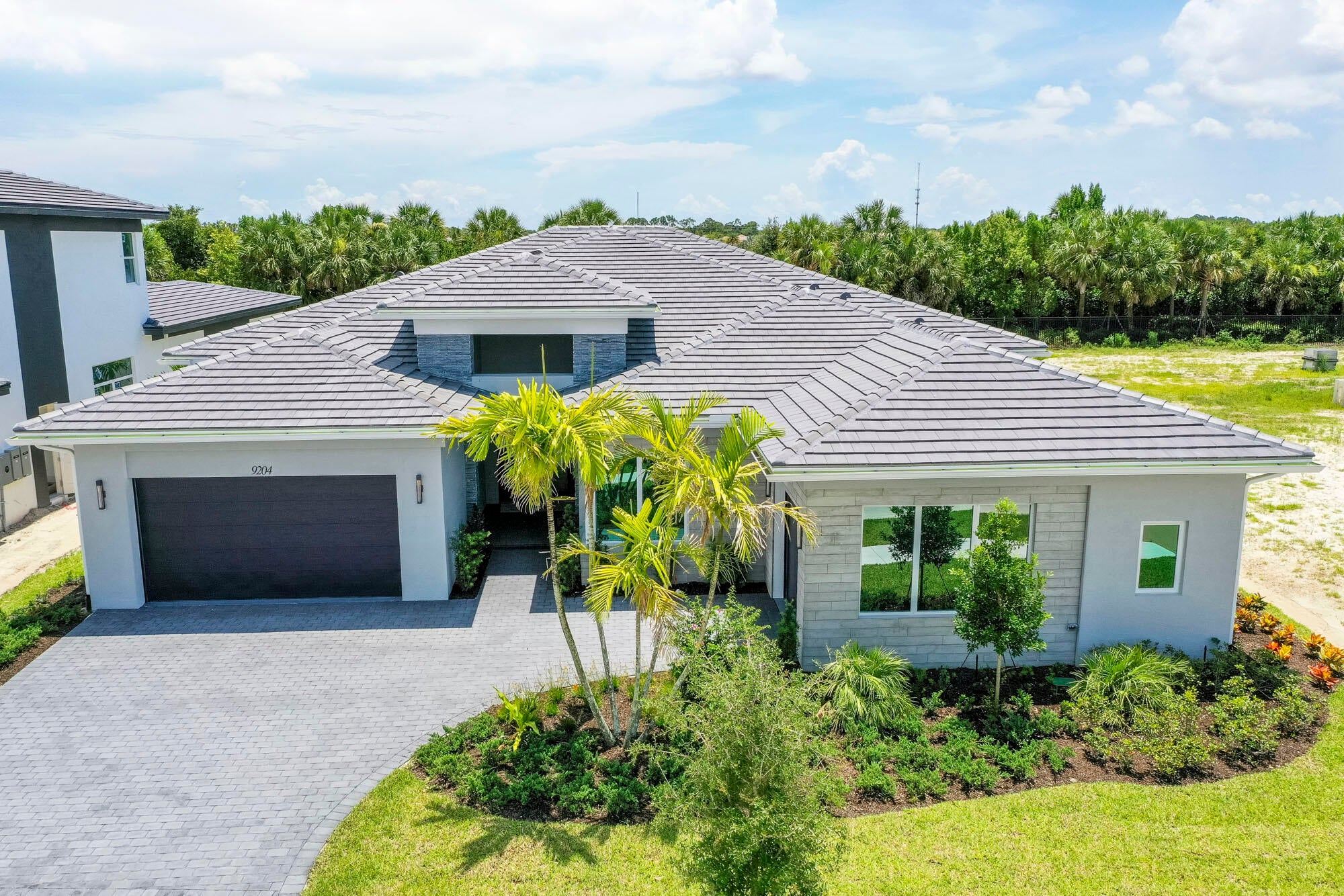Address9204 Coral Isles Cir, Palm Beach Gardens, FL, 33412
Price$1,970,000
- 3 Beds
- 4 Baths
- Residential
- 3,920 SQ FT
- Built in 2023
LOADED WITH EVERY UPGRADE, including extra large lot! Welcome to this exquisite, never-lived-in, new construction Kenco-Cozumel modern home with loads of upgrades. From the moment you step inside, you'll be captivated by the stunning 24x24 porcelain tile flooring, modern LED lighting, and 12-foot ceilings that create an atmosphere of elegance and spaciousness. The great room beckons with its 90 glass sliders, seamlessly connecting the indoor and outdoor spaces, while the kitchen impresses with its Moda glossy, double-stacked cabinets, quartzite countertops, and high-end GE Monogram appliance package. The den/office provides a versatile and tranquil space for work or relaxation, featuring glossy porcelain tile flooring, 12-foot ceilings, LED lighting, and aspacious yet cozy atmosphere. Retreat to the primary bedroom, boasting 12-foot ceilings, large windows with great backyard views, and expansive walk-in closets. The guest bedrooms offer plush carpeted floors, walk-in closets, an en suite bathrooms, LED lighting, and privacy from the main living area. Finally, the lanai invites you to enjoy outdoor living with its tile pavers, summer kitchen area, sink rough-in, gas line rough-in, and electric connections. This home offers the epitome of modern luxury, ensuring an unparalleled living experience.
Essential Information
- MLS® #RX-10920799
- Price$1,970,000
- HOA Fees$183
- Taxes$9,641 (2022)
- Bedrooms3
- Bathrooms4.00
- Full Baths3
- Half Baths1
- Square Footage3,920
- Acres0.30
- Price/SqFt$503 USD
- Year Built2023
- TypeResidential
- StyleContemporary, Ranch
- StatusActive Under Contract
Community Information
- Address9204 Coral Isles Cir
- Area5550
- SubdivisionAvenir
- DevelopmentAvenir
- CityPalm Beach Gardens
- CountyPalm Beach
- StateFL
- Zip Code33412
Sub-Type
Residential, Single Family Detached
Restrictions
Comercial Vehicles Prohibited, Lease OK, Lease OK w/Restrict
Amenities
Bike - Jog, Clubhouse, Exercise Room, Pickleball, Playground, Pool, Sidewalks, Spa-Hot Tub, Street Lights, Tennis, Park, Dog Park
Utilities
Cable, 3-Phase Electric, Gas Natural, Public Sewer, Public Water
Parking
Driveway, Garage - Attached
Interior Features
Entry Lvl Lvng Area, Fire Sprinkler, Foyer, Cook Island, Pantry, Roman Tub, Split Bedroom, Volume Ceiling, Walk-in Closet, Laundry Tub
Appliances
Dishwasher, Disposal, Dryer, Microwave, Range - Gas, Refrigerator, Smoke Detector, Wall Oven, Washer, Water Heater - Gas, Auto Garage Open
Exterior Features
Covered Patio, Auto Sprinkler, Zoned Sprinkler
Lot Description
Interior Lot, Paved Road, Sidewalks, 1/4 to 1/2 Acre, Public Road
Windows
Impact Glass, Sliding, Single Hung Metal
Elementary
Pierce Hammock Elementary School
Middle
Osceola Creek Middle School
High
Palm Beach Gardens High School
Amenities
- # of Garages3
- ViewGarden
- WaterfrontNone
Interior
- HeatingCentral, Electric
- CoolingCentral, Electric
- # of Stories1
- Stories1.00
Exterior
- RoofConcrete Tile, Flat Tile
- ConstructionCBS, Concrete, Block
School Information
Additional Information
- Days on Website221
- ZoningPDA(ci
Listing Details
- OfficeEcho Fine Properties
Price Change History for 9204 Coral Isles Cir, Palm Beach Gardens, FL (MLS® #RX-10920799)
| Date | Details | Change | |
|---|---|---|---|
| Status Changed from Active to Active Under Contract | – | ||
| Status Changed from Price Change to Active | – | ||
| Status Changed from Active to Price Change | – | ||
| Price Reduced from $1,980,000 to $1,970,000 | |||
| Status Changed from Price Change to Active | – | ||
| Show More (13) | |||
| Price Reduced from $1,990,000 to $1,980,000 | |||
| Price Reduced from $2,010,000 to $1,990,000 | |||
| Price Reduced from $2,265,000 to $2,010,000 | |||
| Price Reduced from $2,275,000 to $2,265,000 | |||
| Status Changed from Active to Price Change | – | ||
| Price Reduced from $2,285,000 to $2,275,000 | |||
| Status Changed from Price Change to Active | – | ||
| Status Changed from Active to Price Change | – | ||
| Price Reduced from $2,425,000 to $2,285,000 | |||
| Status Changed from Price Change to Active | – | ||
| Status Changed from Active to Price Change | – | ||
| Price Reduced from $2,475,000 to $2,425,000 | |||
| Status Changed from New to Active | – | ||
Similar Listings To: 9204 Coral Isles Cir, Palm Beach Gardens
- N/a
- 13089 Monte Rosa Ct
- 11921 Torreyanna Cir
- 9191 Coral Isles {Lot 74} Cir
- 9100 Coral Isles Cir #{Lt 1}
- 9113 Coral Isles {Lot 85} Cir
- 11981 Torreyanna Cir
- 9196 Coral Isles {Lot 25} Cir
- 8280 Woodsmuir Dr
- 11970 Torreyanna Cir
- 7711 Eden Ridge Wy
- 9108 Coral Isles Cir #{Lot #3}
- 9280 Coral Isles Cir
- 12192 Waterstone Cir
- 8131 Woodsmuir Dr

All listings featuring the BMLS logo are provided by BeachesMLS, Inc. This information is not verified for authenticity or accuracy and is not guaranteed. Copyright ©2024 BeachesMLS, Inc.
Listing information last updated on April 27th, 2024 at 8:45am EDT.
 The data relating to real estate for sale on this web site comes in part from the Broker ReciprocitySM Program of the Charleston Trident Multiple Listing Service. Real estate listings held by brokerage firms other than NV Realty Group are marked with the Broker ReciprocitySM logo or the Broker ReciprocitySM thumbnail logo (a little black house) and detailed information about them includes the name of the listing brokers.
The data relating to real estate for sale on this web site comes in part from the Broker ReciprocitySM Program of the Charleston Trident Multiple Listing Service. Real estate listings held by brokerage firms other than NV Realty Group are marked with the Broker ReciprocitySM logo or the Broker ReciprocitySM thumbnail logo (a little black house) and detailed information about them includes the name of the listing brokers.
The broker providing these data believes them to be correct, but advises interested parties to confirm them before relying on them in a purchase decision.
Copyright 2024 Charleston Trident Multiple Listing Service, Inc. All rights reserved.











































































