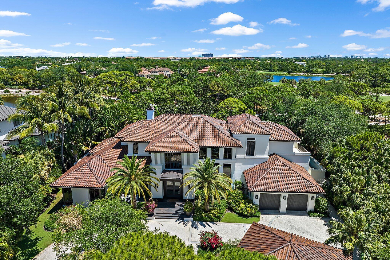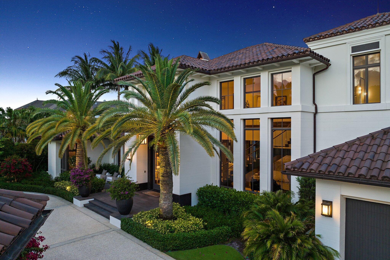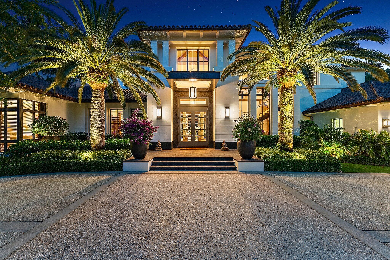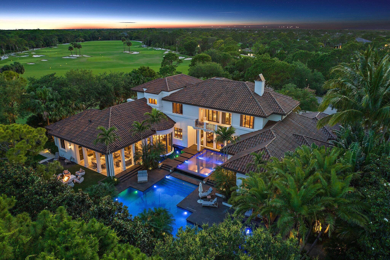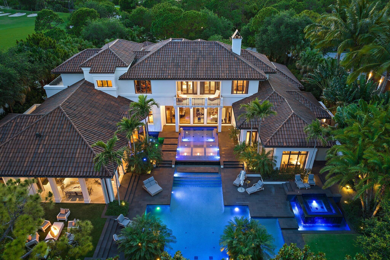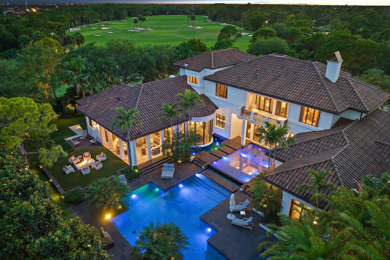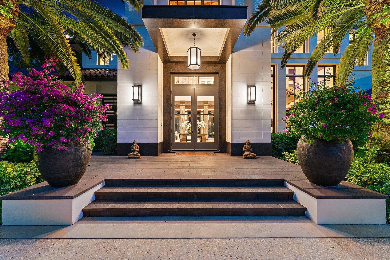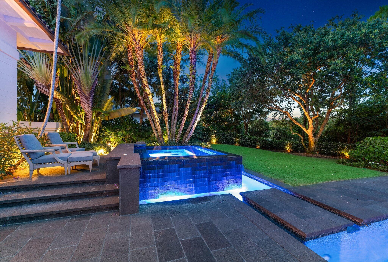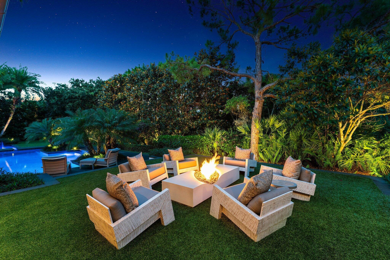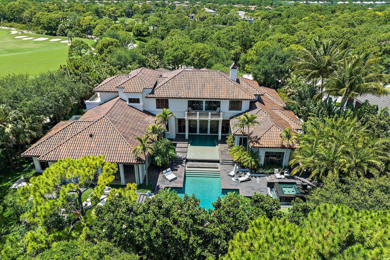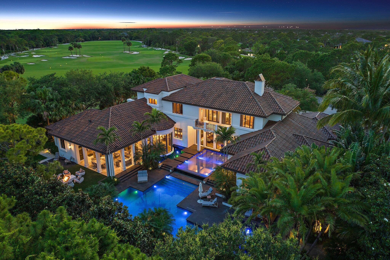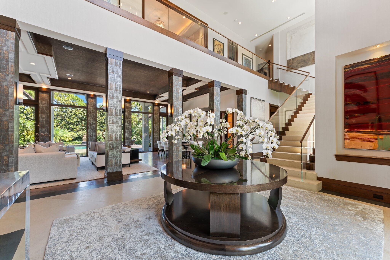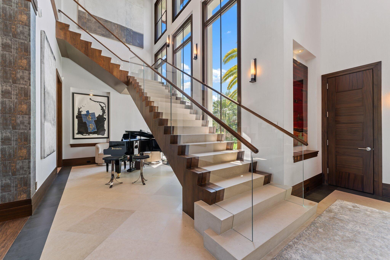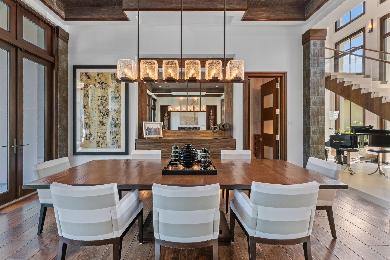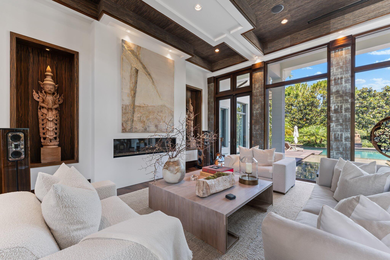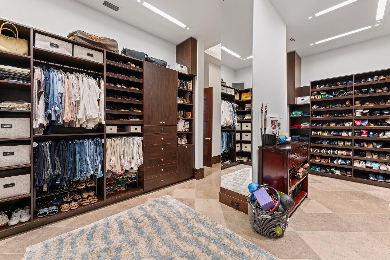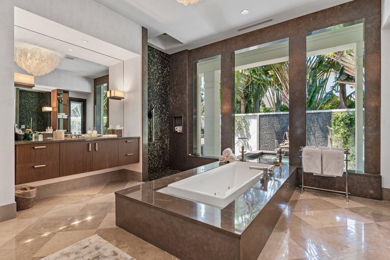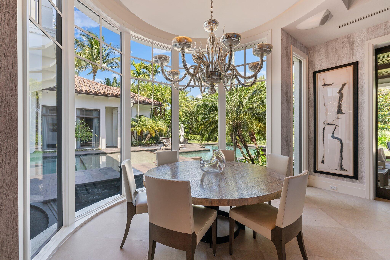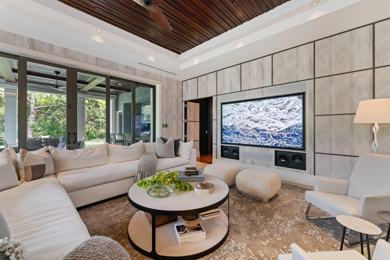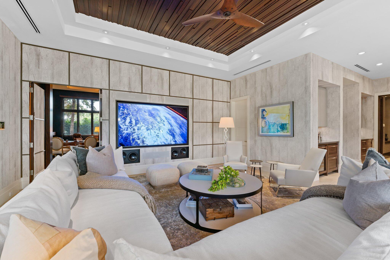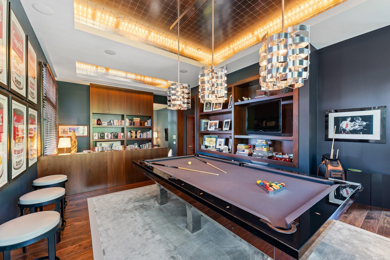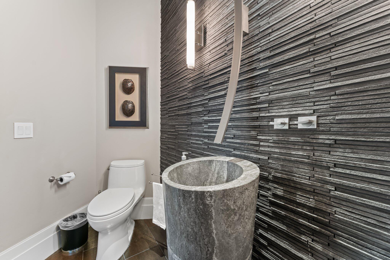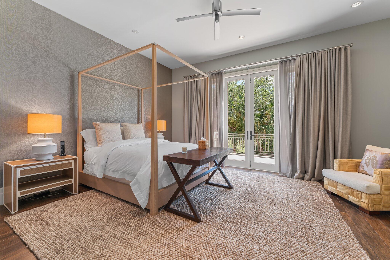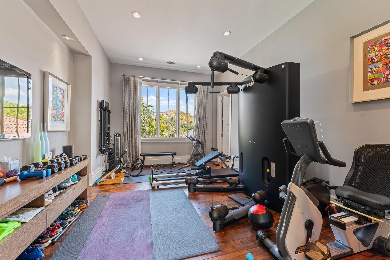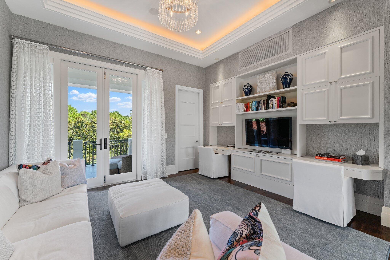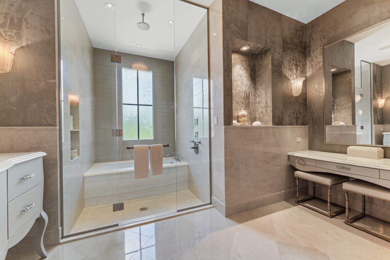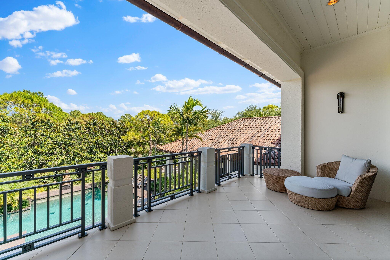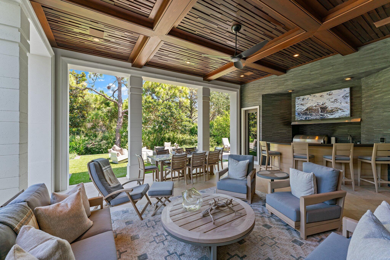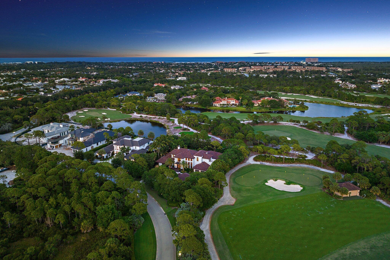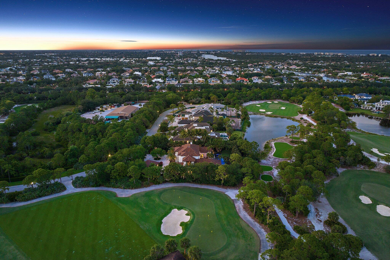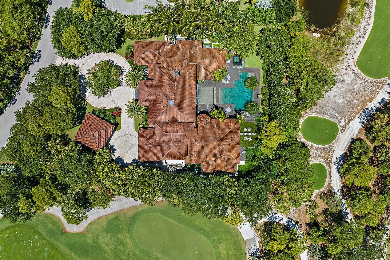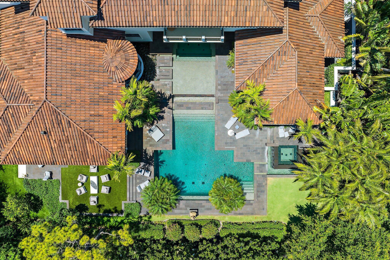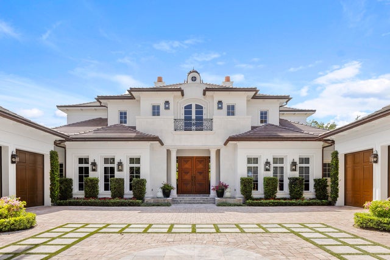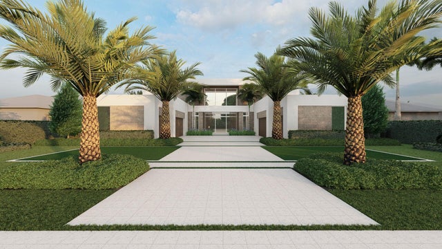Address232 Bears Club Dr, Jupiter, FL, 33477
Price$18,975,000
- 5 Beds
- 8 Baths
- Residential
- 8,676 SQ FT
- Built in 2010
Located on nearly an acre along the second hole of the Nicklaus signature course at The Bears Club, this custom estate residence seamlessly integrates modern elements with timeless charm.This spectacular estate residence is a bespoke fusion of styles, blending the finest pieces from European and American design houses like Odegard and Lapchi , and lighting fixtures sourced from the prestigious Italian company Barovier and Toso. Intricate hand-painted wallpaper and stunning millwork adorn its interior, accentuating the architectural splendor.The Miele kitchen, designed for hosting gatherings, features high-gloss lacquer cabinets complemented by an iridescent glass tile backsplash. Indulgence awaits in the master bath, where an oversized tub offers a luxurious retreat overlooking a private outdoor spa garden with custom therapeutic cold plunge and hot tubs. The pool area is a veritable work of art, surrounded by lava rock tiles, and cascading waterfalls, creating a serene oasis. This tranquil and sophisticated custom estate effortlessly marries contemporary luxury with old-world allure, providing the perfect setting for an art collection and a peaceful sanctuary for relaxation.
Essential Information
- MLS® #RX-10982362
- Price$18,975,000
- HOA Fees$1,897
- Taxes$133,748 (2023)
- Bedrooms5
- Bathrooms8.00
- Full Baths6
- Half Baths2
- Square Footage8,676
- Acres0.96
- Price/SqFt$2,187 USD
- Year Built2010
- TypeResidential
- RestrictionsBuyer Approval
- StatusActive
Community Information
- Address232 Bears Club Dr
- Area5210
- SubdivisionBEARS CLUB
- DevelopmentBEARS CLUB
- CityJupiter
- CountyPalm Beach
- StateFL
- Zip Code33477
Sub-Type
Residential, Single Family Detached
Parking
2+ Spaces, Garage - Attached, Golf Cart
Interior Features
Bar, Built-in Shelves, Custom Mirror, Elevator, Entry Lvl Lvng Area, Fire Sprinkler, Fireplace(s), Foyer, Pantry, Split Bedroom, Upstairs Living Area, Volume Ceiling, Walk-in Closet, Wet Bar
Appliances
Auto Garage Open, Dishwasher, Disposal, Dryer, Range - Electric, Refrigerator, Wall Oven, Washer, Water Heater - Elec, Central Vacuum
Exterior Features
Auto Sprinkler, Covered Balcony, Open Patio
Office
Bear's Club Sotheby Intl Rlty
Amenities
- AmenitiesClubhouse, Golf Course
- UtilitiesPublic Sewer, Public Water
- # of Garages5
- ViewGolf, Lake
- WaterfrontNone
- Has PoolYes
- PoolInground
Interior
- HeatingCentral, Zoned
- CoolingCentral, Zoned
- FireplaceYes
- # of Stories2
- Stories2.00
Exterior
- Lot Description1/2 to < 1 Acre
- RoofConcrete Tile, S-Tile
- ConstructionCBS
Additional Information
- Days on Website15
- ZoningR1(cit
Listing Details
Price Change History for 232 Bears Club Dr, Jupiter, FL (MLS® #RX-10982362)
| Date | Details | Change |
|---|---|---|
| Status Changed from New to Active | – |
Similar Listings To: 232 Bears Club Dr, Jupiter
- ArtiGras 2014 Will Be In Abacoa February 15-17 in Jupiter, FL
- New Courtyard By Marriott Hotel Opens in Jupiter’s Abacoa Community
- Tiger Woods Opens New Restaurant in Jupiter, Florida
- A Personal Perspective: Agent Tom DiSarno In Jupiter Inlet Colony, FL
- The Best Summer Camps in Jupiter and Palm Beach Gardens, Florida
- Ocean Walk is the Malibu of Jupiter
- Top 5 Things to Do in Jupiter, FL
- Riverfront Homes in Jupiter-Tequesta
- Eight Things to do in Jupiter, Florida
- New Year’s Eve in Palm Beach County

All listings featuring the BMLS logo are provided by BeachesMLS, Inc. This information is not verified for authenticity or accuracy and is not guaranteed. Copyright ©2024 BeachesMLS, Inc.
Listing information last updated on May 13th, 2024 at 6:16pm EDT.
 The data relating to real estate for sale on this web site comes in part from the Broker ReciprocitySM Program of the Charleston Trident Multiple Listing Service. Real estate listings held by brokerage firms other than NV Realty Group are marked with the Broker ReciprocitySM logo or the Broker ReciprocitySM thumbnail logo (a little black house) and detailed information about them includes the name of the listing brokers.
The data relating to real estate for sale on this web site comes in part from the Broker ReciprocitySM Program of the Charleston Trident Multiple Listing Service. Real estate listings held by brokerage firms other than NV Realty Group are marked with the Broker ReciprocitySM logo or the Broker ReciprocitySM thumbnail logo (a little black house) and detailed information about them includes the name of the listing brokers.
The broker providing these data believes them to be correct, but advises interested parties to confirm them before relying on them in a purchase decision.
Copyright 2024 Charleston Trident Multiple Listing Service, Inc. All rights reserved.

